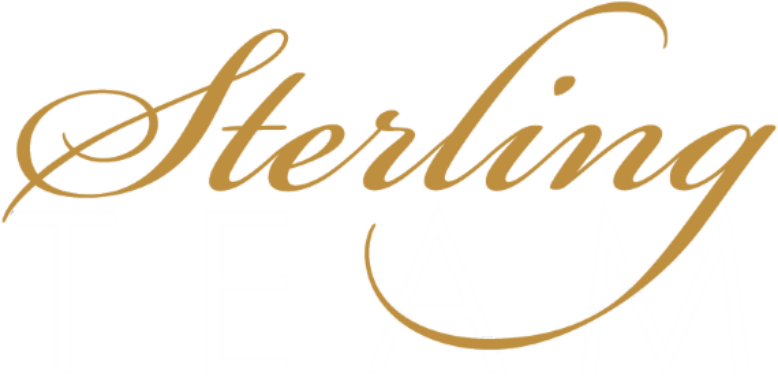Are you looking for that perfect blend of urban and residential living? Then you are not going to want to miss today's tour! Now, what I love about this townhouse is you have three levels plus a rooftop deck, which we'll see in just a minute. First, on this ground level you have a private garage and then you have two bedrooms. The first one is staged as an office which is great and so convenient if you want to work from home and get away from any of the noise or activity on the main levels. You also have this additional bedroom plus a really nicely appointed bathroom.
We cannot wait to show you the sleek design finishes on the main level but before we do let's talk location. We're in the heart of Wallingford, one of Seattle’s coveted neighborhoods, at Green City's newest development of eight townhomes. They range anywhere from three bedrooms up to four bedrooms with a flex space, and 1500 square feet up to 2200 square feet. We are located just blocks from restaurants, shopping, Green Lake, Woodland Park Zoo, I-5…it is so convenient that cars are optional.
Now let's check out this main level. A few of my favorite things are the use of this beautiful glass wall that really makes the space feel wide and open. I love the engineered hardwood floors and the use of this floor-to-ceiling tile on the fireplace backsplash that has that natural slate look.
I really like this main level living area. It's open and airy and from the living room it flows seamlessly into this dining area. Right now it's set up for six but you could easily accommodate 8 or 10 people to host and entertain. And then look at this gorgeous kitchen. You have beautiful quartz countertops, nice soft close cabinetry, and then it really contrasts beautifully against the Bosch black appliance package. It's kind of this matte black, it's almost a charcoal, and really sets off a classy tone against the white in the kitchen. You also have the convenience of this breakfast bar with a really nice waterfall feature. I also like the three pendant lights here with a little bit of brass accent. Makes it super cool. One thing that is really unique about this particular townhouse is the fact that there's no shared walls. So, this is freestanding and completely independent. It lets in plenty of natural light with windows on all sides.
One of the best things about living in a townhome is the amount of stairs you get to go up every day…so you don't have to worry about going to the gym! All jokes aside, it is pretty convenient to have the laundry space up on this third level. We also have a spacious guest bedroom, followed by a full bathroom, and I love the open railing. Again, it makes this hallway feel light and bright. On the other end of this level we have this spacious primary suite complete with a walk-in closet ready to go with built-ins. And right over here you have this cute little deck, perfect for your morning coffee. How cool is it that? You also have these Mini Splits for individual temperature control and this nicely finished ensuite.
Look at the size of this rooftop deck! Plenty of space to host and entertain with all the seating here. And then over here there's another area for cocktails or barbecue. Just think of the memories you can create here with friends and family. Also, because we're taller than most of the other roof lines you get plenty of views in Wallingford and other parts of Seattle. And one nice little feature that the Builder added are these night lights that create that cozy ambiance in the evening hours. These new construction townhomes in coveted Wallingford are incredible! But don't take our word for it. You have got to see this for yourself! For a private showing please reach out—call, text, or email (206-650-9167) and be sure to hit that subscribe button so you don't miss any more amazing home tours!
